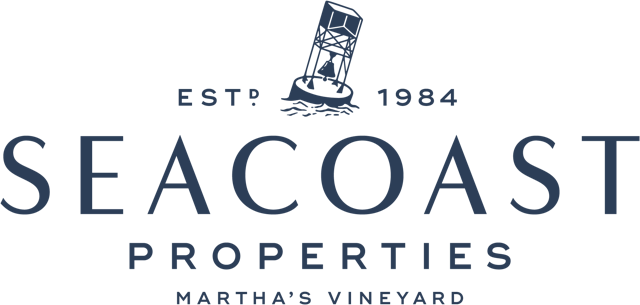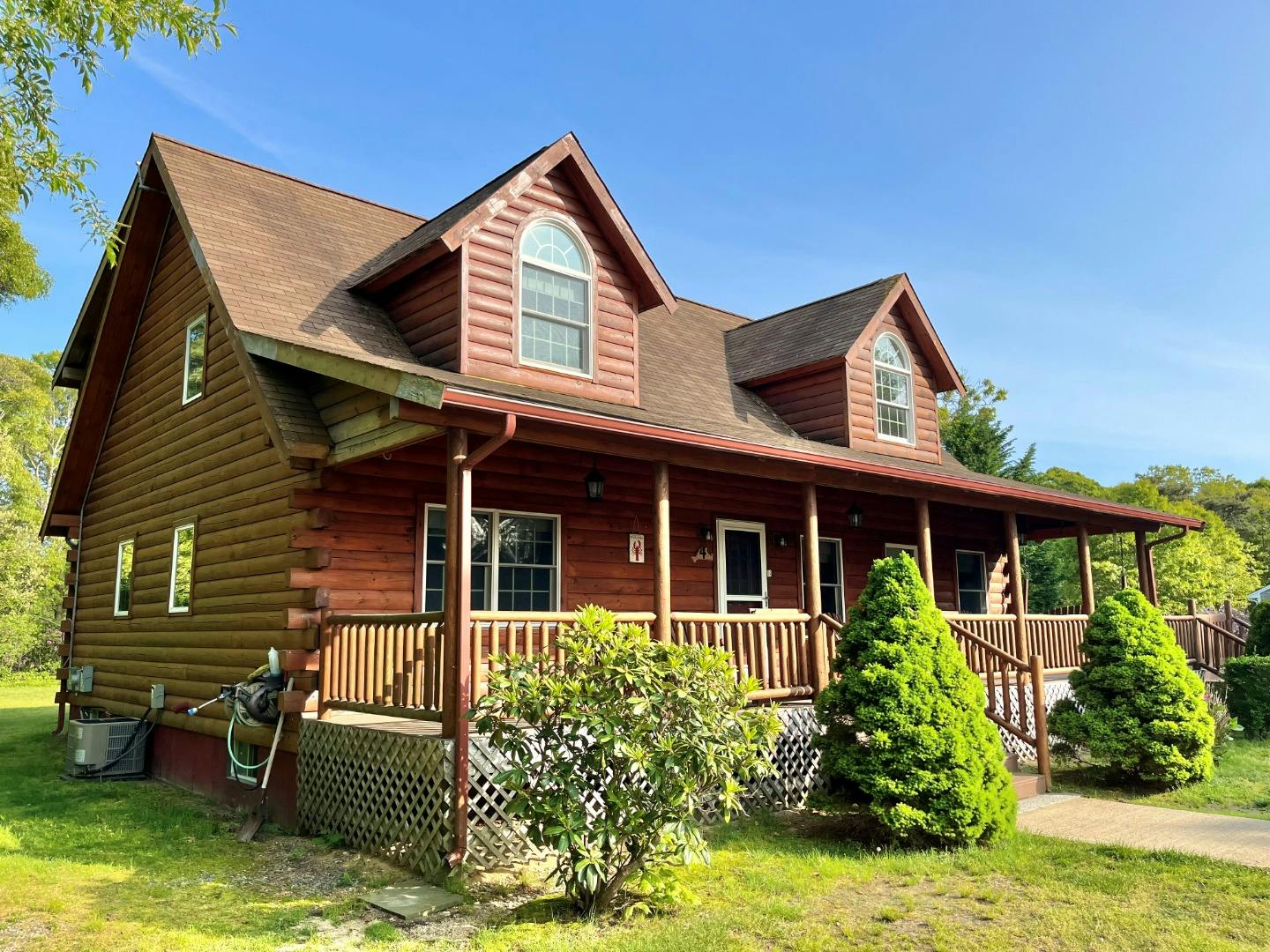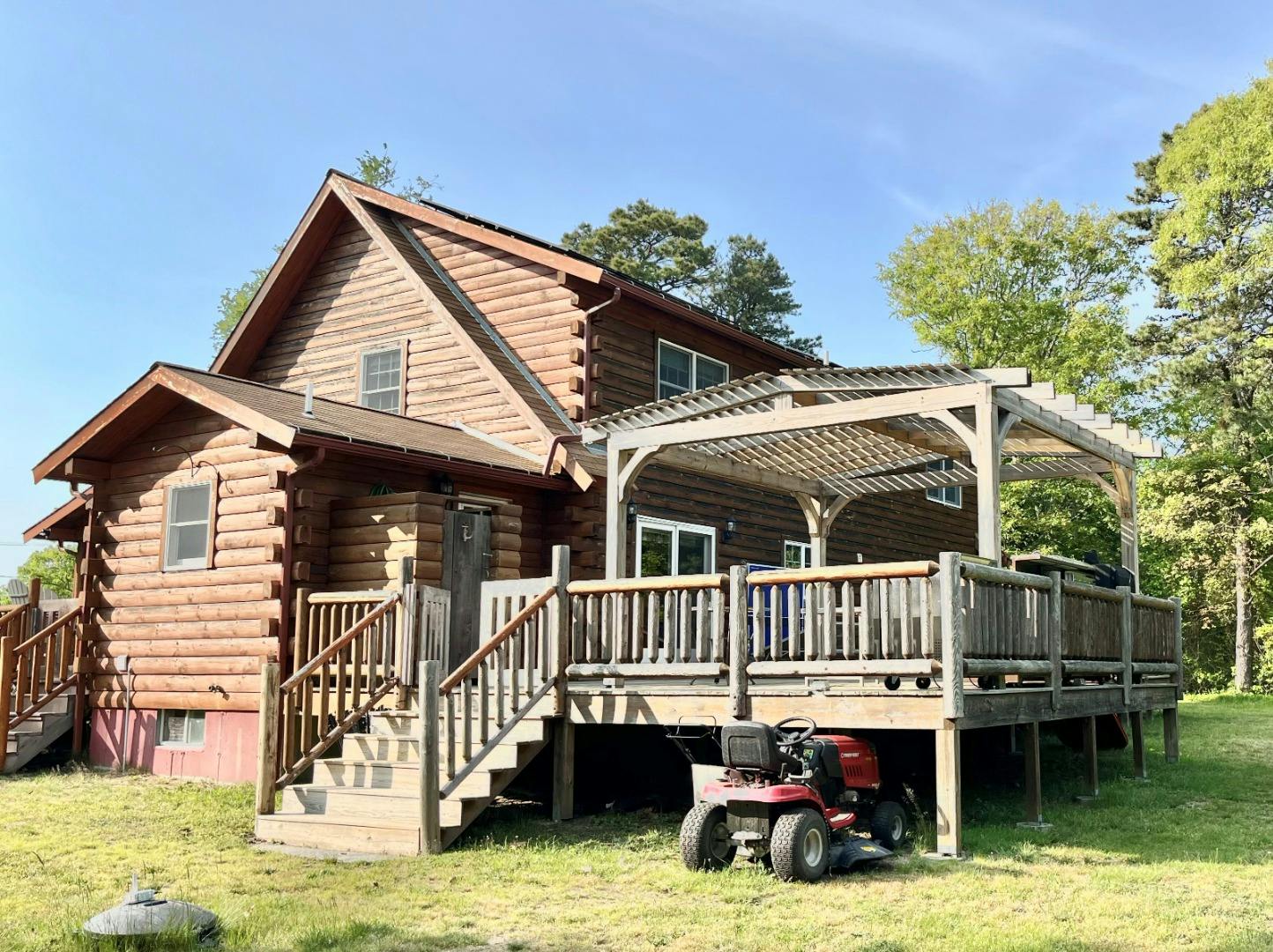See all 18 images
4 Camp Street
$1,995,000
4
Bedrooms
2
Bathrooms
2,264
Square Feet
Single Family Residence
Description
Situated high atop the Oak Bluffs Peninsula, this environmentally friendly modified log Cabin style Cape is a unique fusion of country charm and seaside casual from the expansive front covered porch and enormous rear outside deck with outdoor kitchen which provide welcoming space for outside gatherings and special family events. The open floor plan on the first floor is complimented by soaring post and beam cathedral ceilings which flood light to the interior spaces including a spacious kitchen with breakfast bar, dining area, gas stove, trash compactor and huge copper sink overlooking a floor to ceiling stone gas fire place in the adjacent living room. Two large bedrooms, a laundry room and full bath, complete the first floor. The second floor consists of two large bedrooms, including a Master suite with "his" and "her" walk in closets, jacuzzi, make up desk, and shower. The full basement is home to a new furnace and hot water heater, loads of storage space, bulkhead access, and a finished room which could be easily converted into a home office, gym, media room, or artist studio. All just a short bike ride to Oak Bluffs Harbor, Ferry Terminal, Inkwell and Town beaches, and restaurant and shops along Circuit Avenue. A 7 minute ride in the other direction will bring you to Main Street Vineyard Haven shops, Harbor, restaurants and Ferry Terminal. Need more space? The 6 bedroom in ground septic system, with Town approval, will allow for future expansion of the existing 4 bedroom home. And the lot, if desired, can accommodate a garage, Tennis Court or in ground pool. In addition there are Solar panels on the South facing back roof and a great Summer rental income history from $7,000 to $10,000/WK in season. A fabulous opportunity! Easy to show on short notice. Call Bob Sparks anytime at 508-932-2657 to view property.
Status
Withdrawn
Location
Amenities
- Interior Features
- StoveWasherPartially
- Surrounding Area
- DeckPatioPorchPublic Beach
- Property Infrastructure
- Septic TankCableTown Water
©2024 LINK, All Rights Reserved. Not responsible for misinformation or typographical errors. Prices are subject to change without notice.



